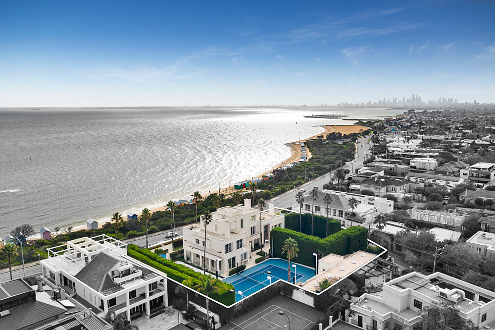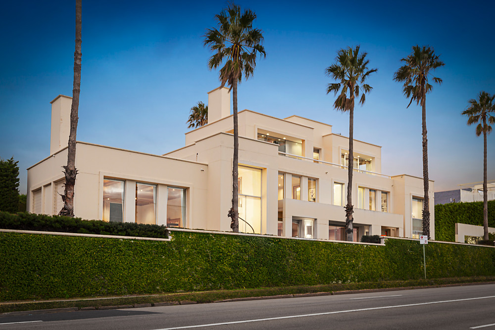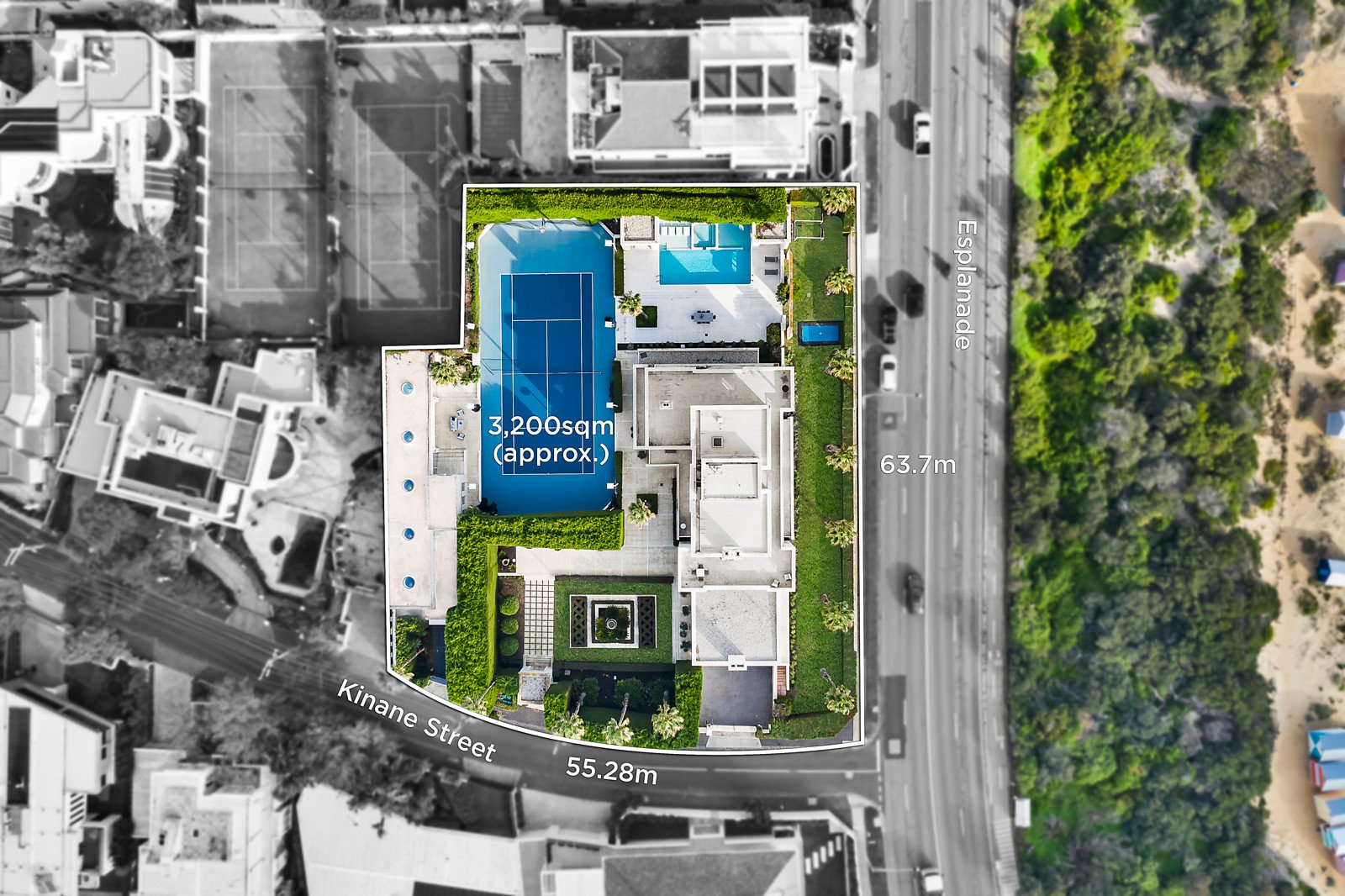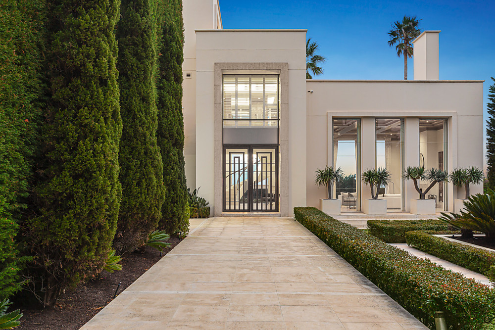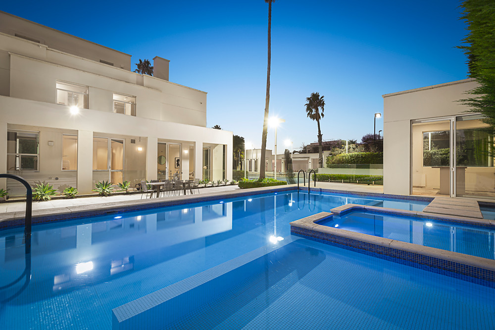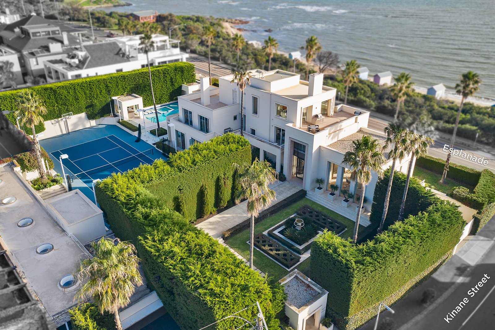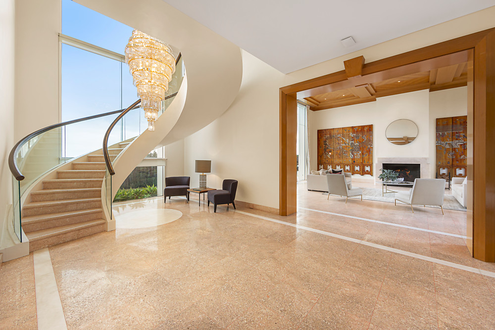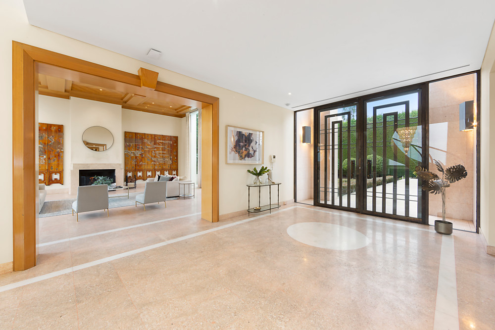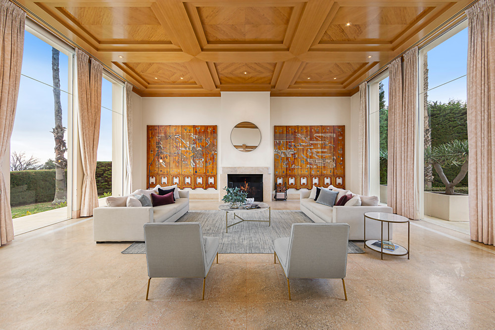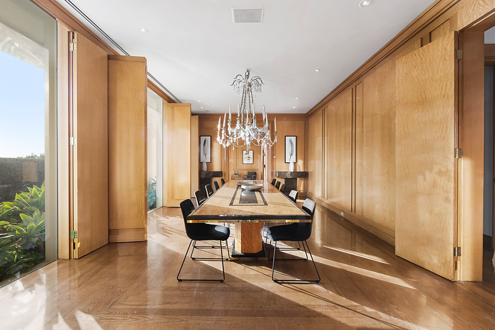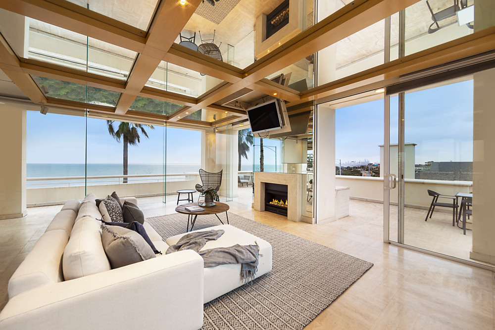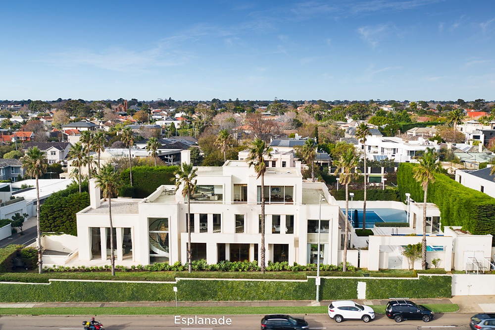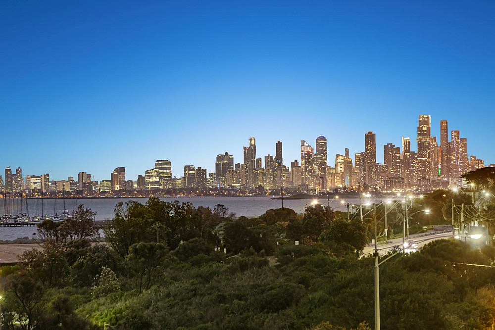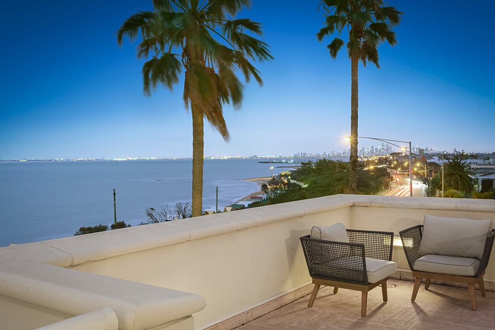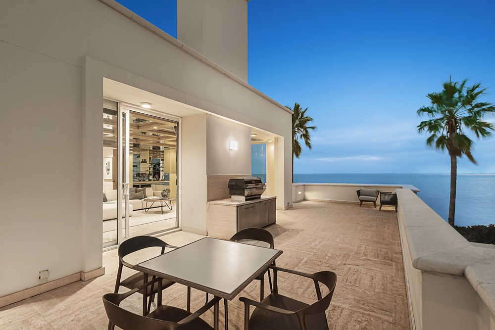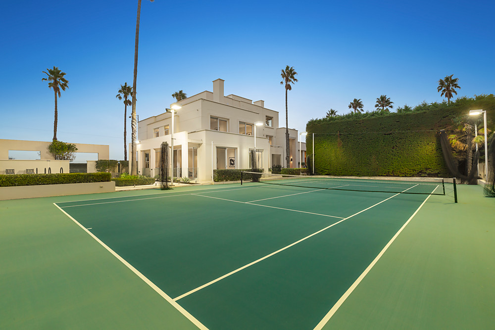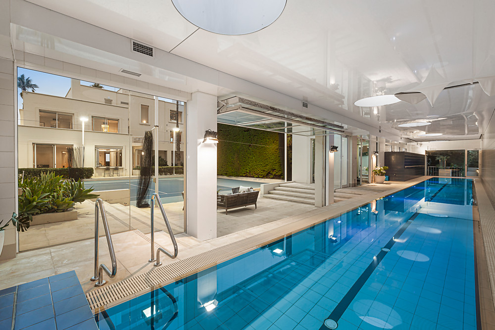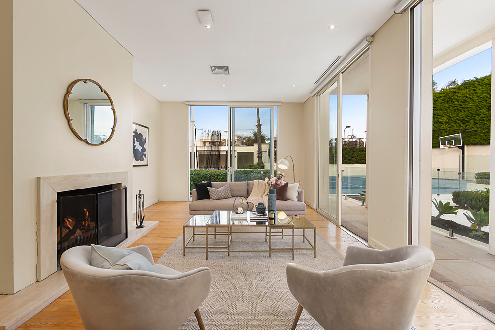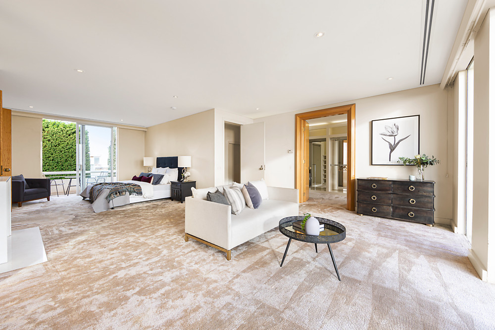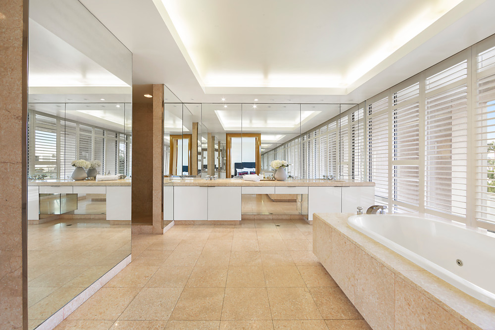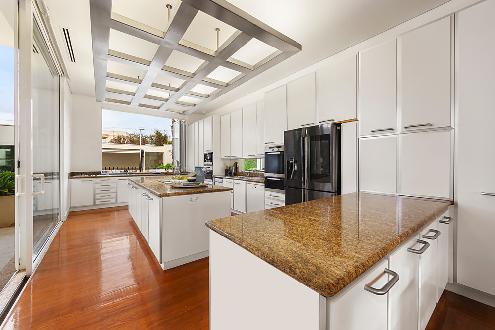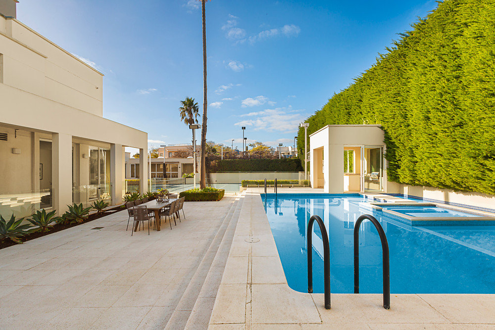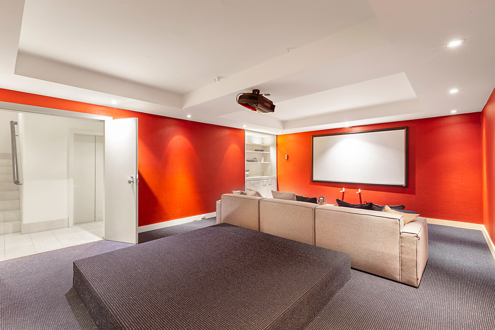Property Description
A grand-scale landmark home in a resort-style oasis is ready for a spectacular future on 3,200 square metres of land (approx). This iconic four-level residence soaring high above the bay is magnificent with sprawling grounds and two street frontages that reveal two pools, a tennis court, and a grand French-inspired parterre garden. Uninterrupted bay and CBD views are the perfect backdrop to this exclusive palm-fringed home, designed for the ultimate Brighton lifestyle. Nine living and dining spaces, six bedrooms and eight bathrooms, a large study, gym, sauna, steam room and a basement garage reveal luxury finishes and opulent features. Gaze out to the bay and beautiful garden from the grand sitting room, crafted with an intricate timber ceiling, marble floor and huge windows. Entertain in style in the formal dining room with big bay views and adjacent bar room, love the refined elegance of the family room, the basement cinema, and the top-floor glass-walled lounge and a study with views to the beach, the city and beyond. Seeing is believing the vast parents’ retreat with a huge dressing room, two showers and a spa bath in the ensuite, and a bay view to wake up to. Choose from an indoor lap pool or outdoor pool and spa with a wading area, keep fit in your home gym or on the tennis court, and be amazed by the sheer scale of this beachside estate. Enjoy outstanding grandeur with a lift, Gaggenau and Miele kitchen, casual meals area, poolside outdoor kitchen, a bathroom for each pool, three open fireplaces, and two garages. Make this magnificent again or bring a grand plan to this coveted corner address STCA. A rare opportunity to own one of Brighton’s biggest estates.
In Conjunction with
Marshall White
www.youtube.com/watch?v=vIkHOAm_7bc
SOLD
Expressions of Interest
Closing Monday 20 July 2020
at 2:00 pm

