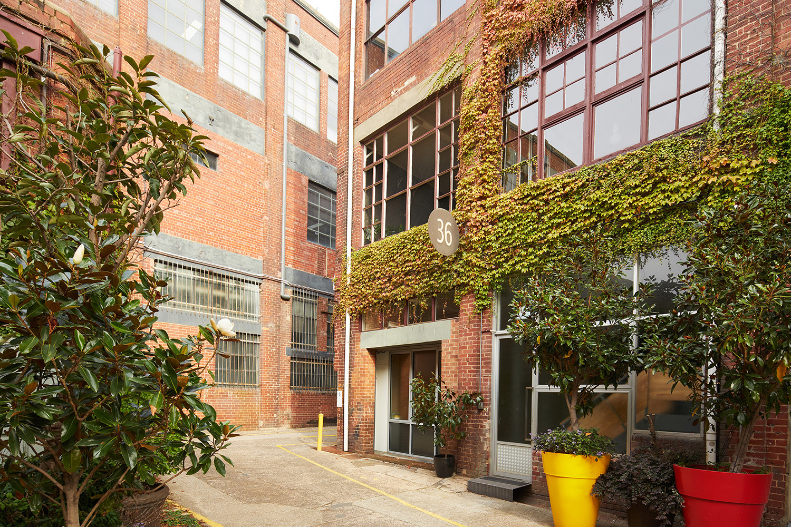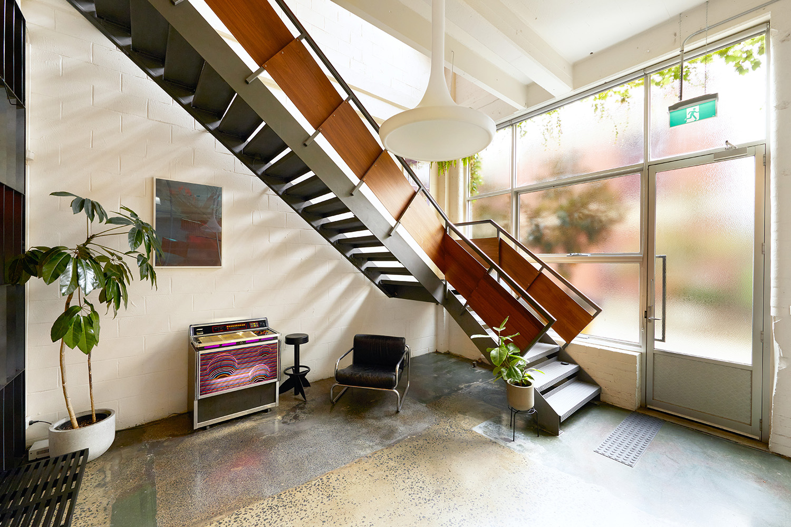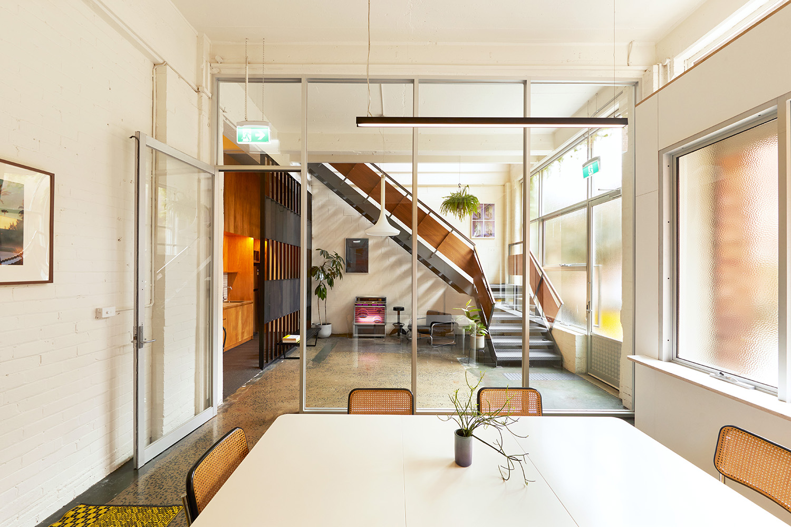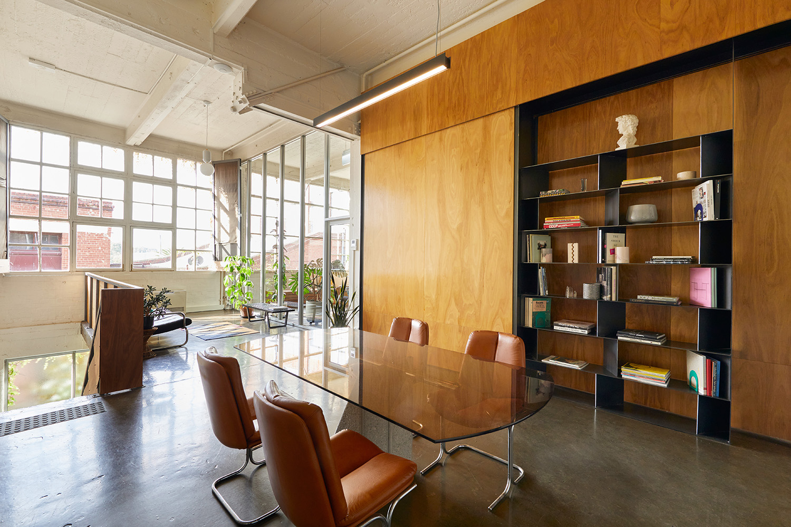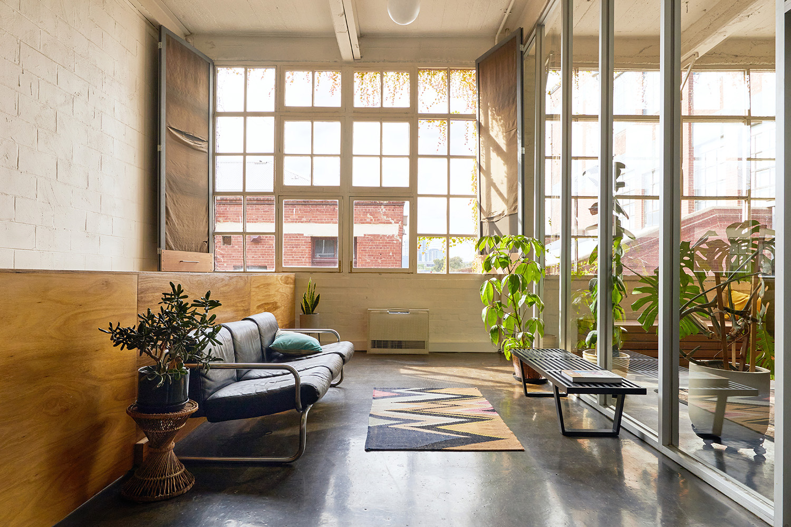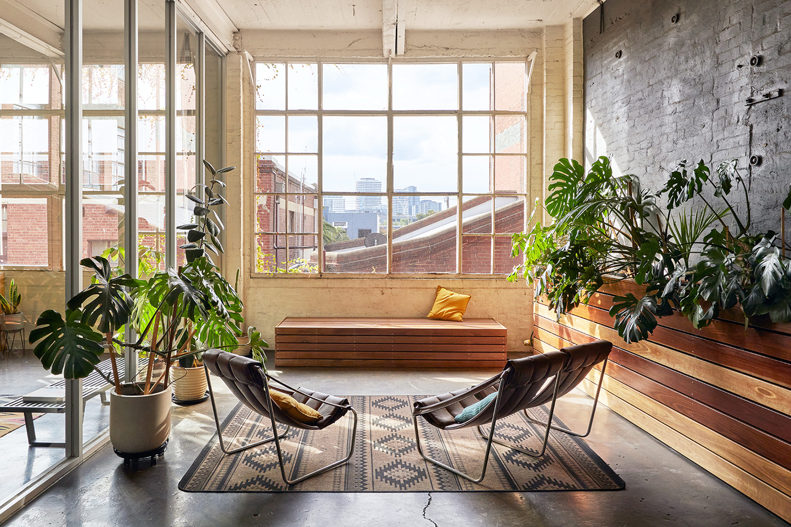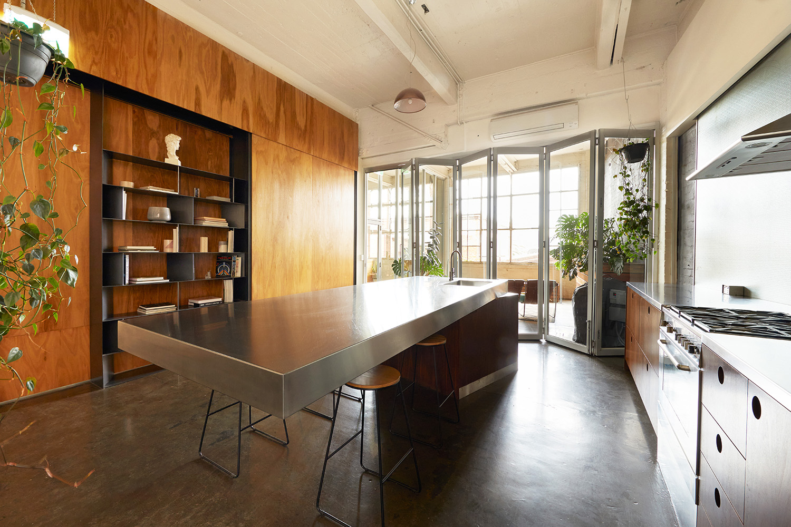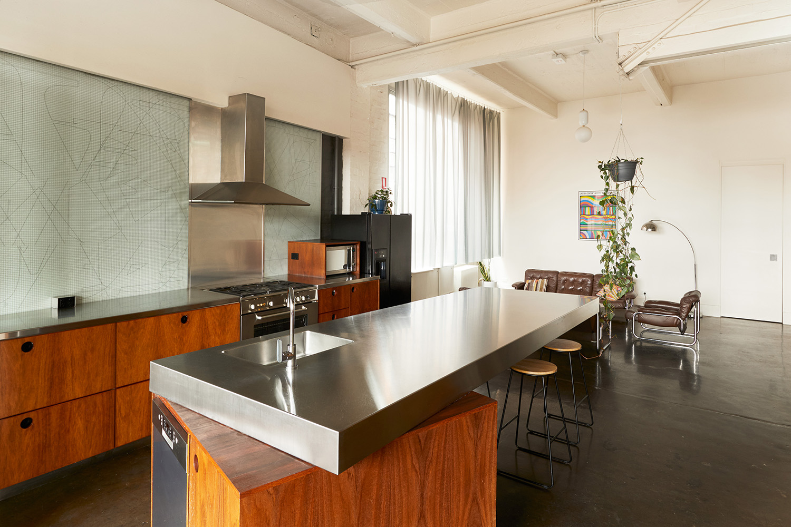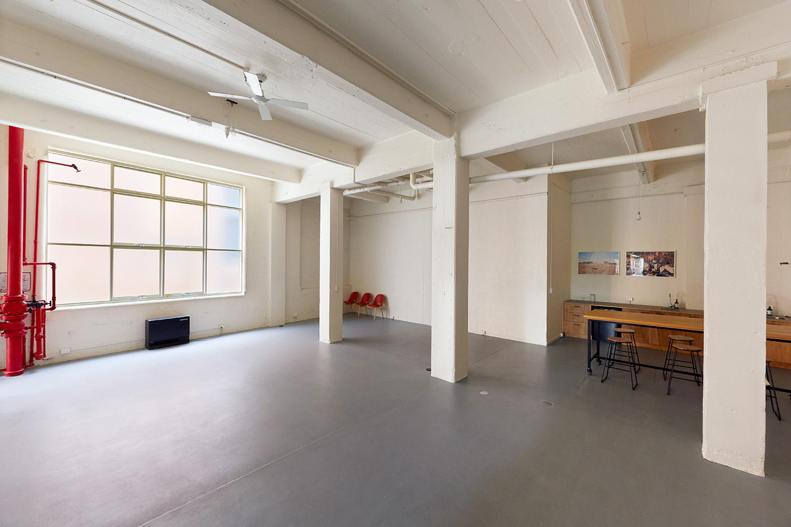Property Description
Soho Style Warehouse Conversion On City Fringe
Taking up prime position within the sought-after Docklands Cotton Mills, this unique office/warehouse/studio is a hidden oasis of minimalist style on the edge of the Melbourne CBD. With its distinctive ivy laden facade, the internal offering will excite, intrigue and amaze with its contemporary, yet industrial finesse, presenting the perfect work/play scenario.
Its corner position permits abundant natural light and boasts an area of in excess of 420 square metres showcasing soaring ceilings, polished concrete floors, a combination of concrete, exposed brick and timber wall linings, complementing an array of cleverly zoned work spaces over two very functional floor levels.
Ground floor accommodation comprises entry foyer, meeting room, open plan office/studio/workspace, service kitchen, newly renovated amenities, additional kitchenette and secure car parking via auto roller door.
An industrial staircase leads to the first floor, opening to a large work/studio space enjoying abundant light, concrete columns and oversized feature windows. An impressive, architecturally designed operable wall and bookshelf caters to a range of configurations while preserving an open plan feel. The space is further complemented by a central cantilevered bench/preparation area with stainless steel sink, Jarrah cabinetry, gas cooktops and rangehood. Ceilings retain industrial details and outlines of timber formwork reflective of a past working life.
A north facing atrium with commercial grade bi-fold doors provide a mind soothing space and perfect indoor/outdoor oasis.
This area is serviced by a full bathroom with shower, toilet, dual industrial wash bay, feature stainless steel plunge bath, storage, European laundry and a further separate powder room.
This is a truly rare offering combining position, size, style and flexibility on the doorstep of burgeoning Footscray, Seddon and Yarraville, and just minutes from Melbourne’s CBD. The perfect platform for the discerning and astute buyer, this genuine “New York style” conversion has been completed to the highest standards and in a contemporary style, whilst maintaining the best of its industrial heritage.
Additional features servicing both ground and first floor levels include gas heating, split system a/c’s and alarm system.
Zoning: Special Use – Schedule 3 (Maribyrnong Planning Scheme)
For a private inspection please call Paul Farrelly 0418 358 998

